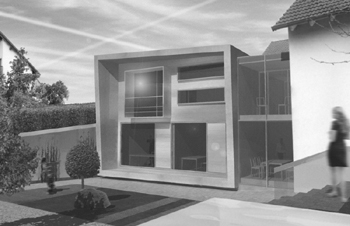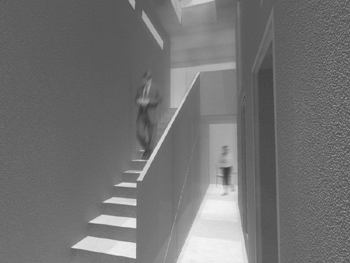Marschhaeuser Hausverwaltung
Buero Barthel was invited to do the preliminary design of a housing extension

The idea was to seperate the the new building from the old by a glazed intermediate zone. Itsīs a one box design with a manipulated front side slice off, following the solar orientation of the building, giving privacy on the hand and orientation of the main facade to the garden on the other. Pure minimal design of three materials, concrete, aluminium and glass.

